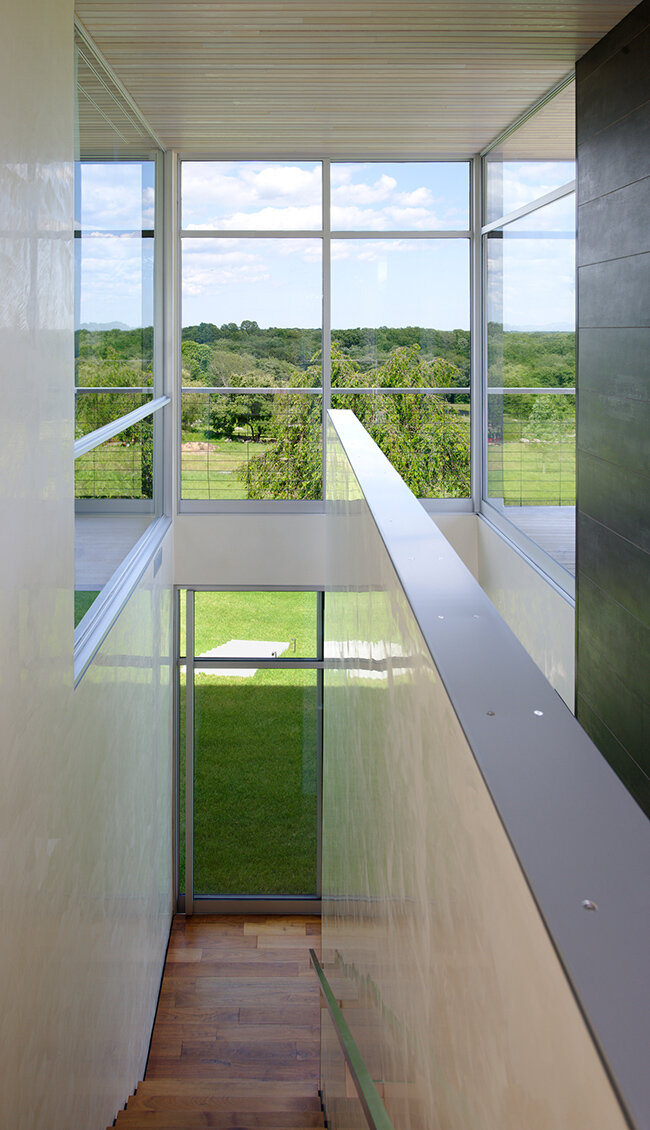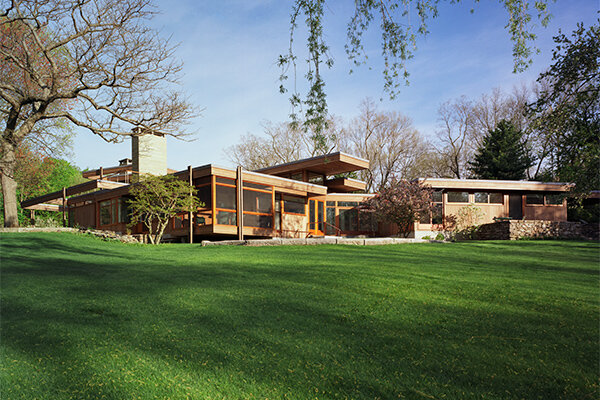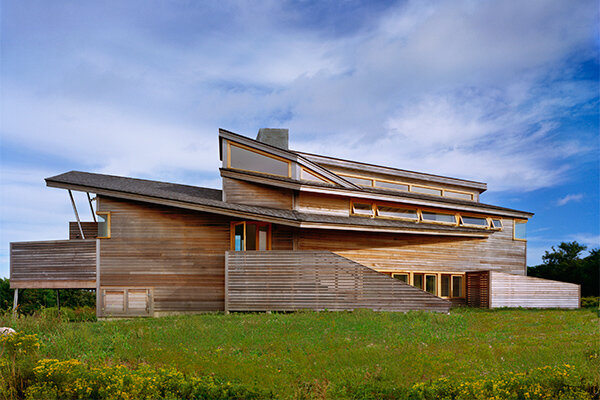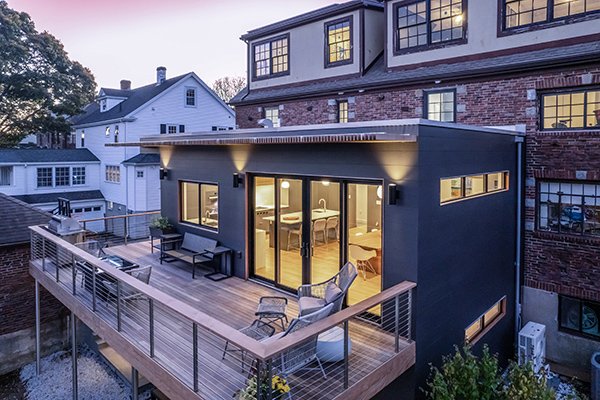MANATUCK RESIDENCE
Stonington, CT
Just off Long Island Sound, the site is located atop one of the several north-south geological ridges. Existing stone retaining walls and old foundations remain from structures long-removed. The house is situated parallel to and on top of the ridge, with a long-axial approach, extending the cinematographic arrival sequence.
The house itself is a series of volumetric shifts reinforcing the connection of discrete overlapping interior to exterior spaces while large reflective, translucent and transparent surfaces de-materialize static boundaries.
Type: Residential – New Construction
Size: ±5,000 sf
Location: Stonington, CT
Status: Completed 2007
Credits: Architect: William Pevear at Maryann Thompson Architects. Landscape Architect: Reed Hilderbrand. Interior Designer: D'Aquino Monaco Inc. Structural Engineer: Richmond So Engineers, Inc. Contractor: Denali Construction Inc. Photography: Chuck Choi.










