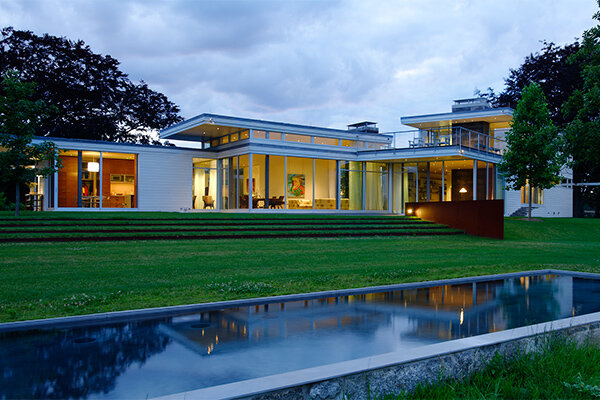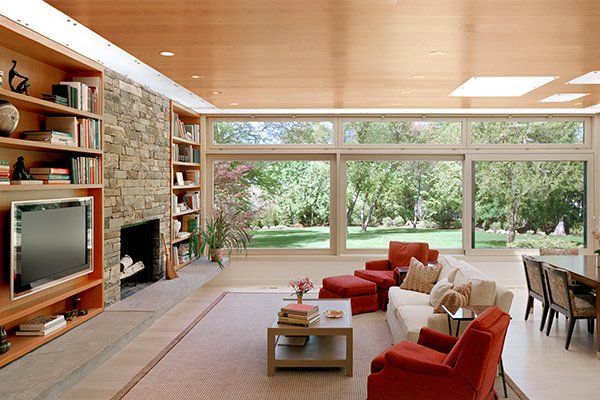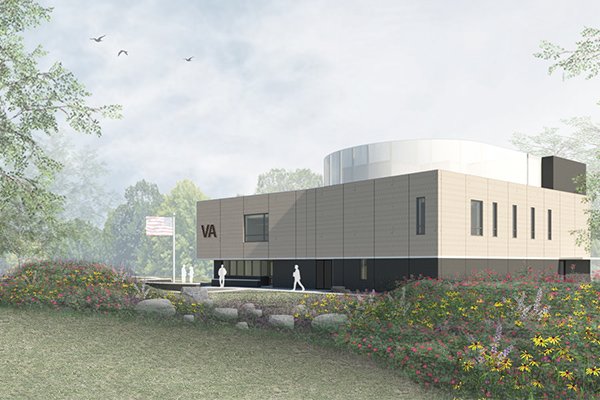GEOTHERMAL HOUSE
Belmont, MA
Occupying the space between the ground and the tree canopy, the residence provides an unfolding spatial experience relating the interior spaces to the adjacent landscape.
The arrangement of the guest wing, main living spaces and bedroom wing, which wrap along the hill’s crest, is a response to the topography, solar orientations and views beyond. From the entry courtyard, the low profile of the house and selective openings through the façade allow for a playful hide and reveal of the landscape.
Type: Residential – New Construction
Size: ±6,500 sf
Location: Belmont, MA
Status: Completed 2003
Credits: Architect: William Pevear at Maryann Thompson Architects. Landscape Architect: The Halvorson Company, Inc. Interior Designer: C & J Katz Studio, Inc. Structural Engineer: Steve Siegel. Contractor: S+H Construction. Photography: Chuck Choi & Ioana Urma.











