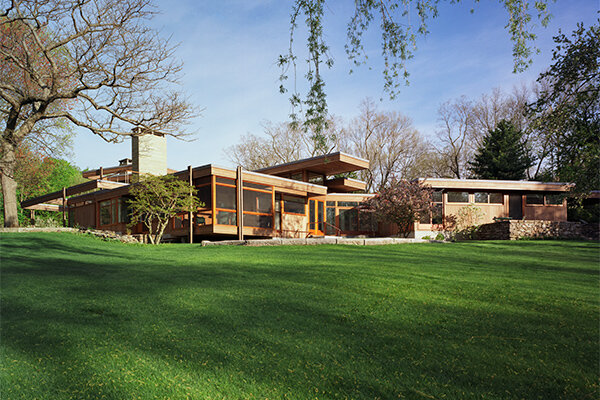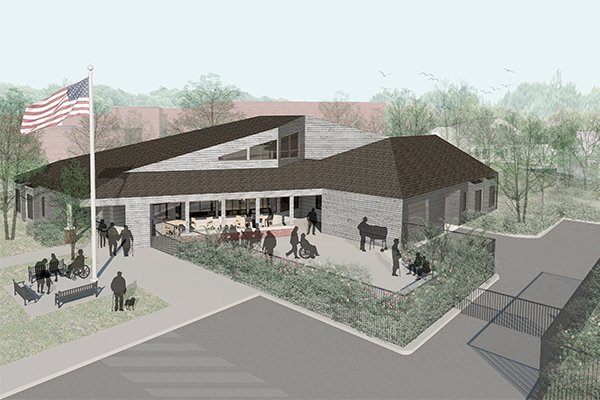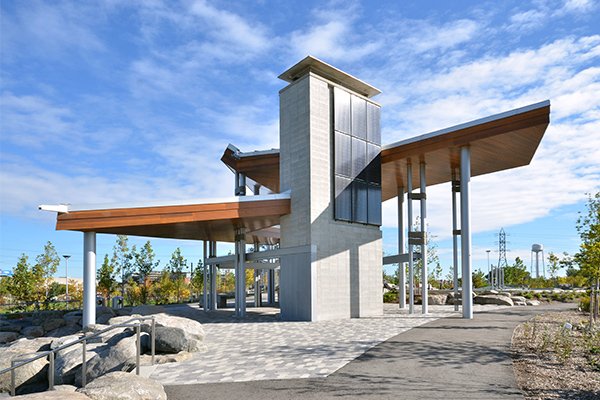FALLEN LEAVES RESIDENCE
Aquinnah, Martha’s Vineyard, MA
The house is conceived as a series of horizontal planes inspired by the layering of fallen leaves found on the site’s ground plane. These layers play gently against each other, emitting cracks and fissures of south-facing light and unfolding to open the house to its view and sweeping landscape to the north.
Sited at the edge of a steep incline, the spaces wrap the stair and chimney core as a series of split levels oriented to distant views.
Significant planning and governmental reviews were required on this project.
Type: Residential – New Construction
Size: ±2,600 sf
Location: Aquinnah, Martha’s Vineyard, MA
Status: Completed 2003
Credits: Architect: William Pevear at Maryann Thompson Architects. Structural engineer: Siegel Associates, Inc. Photography: Chuck Choi.










