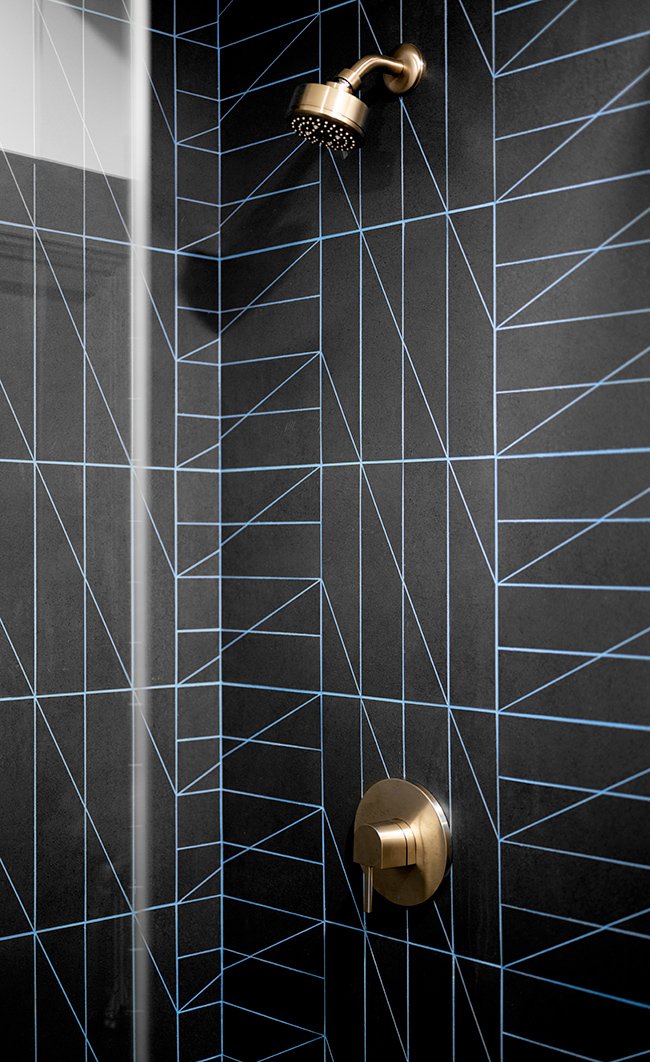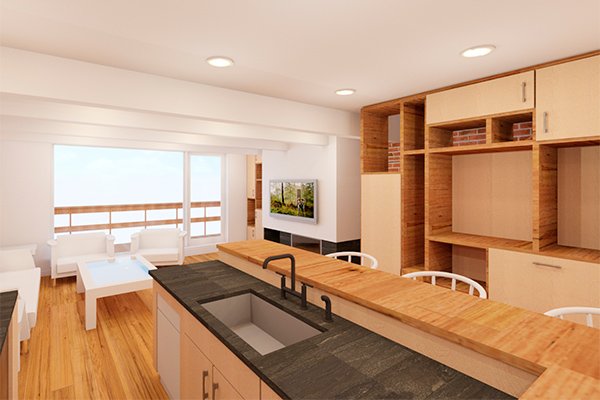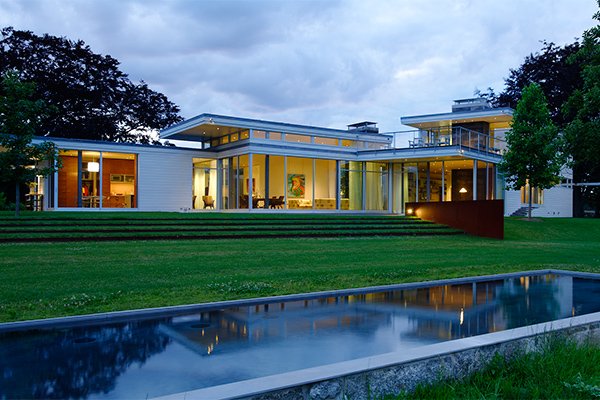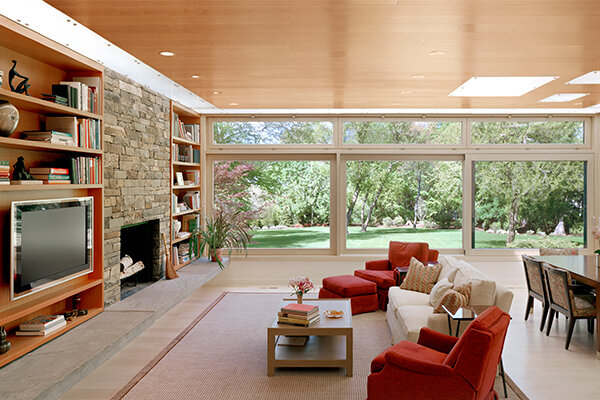BOSTON OVERLOOK
Arlington, MA
Taking advantage of an expansive view of the Boston skyline, the relaxed open-plan family space extends from interior to exterior.
A large glass wall literally opens the living space to the raised deck wrapping the addition, providing independent access to the backyard.
The dark gray exterior shiplap siding is accented by Ipe wood soffit, deck, handrails, window frame boxes, and entry accent.
Cake concept model, by owner.
To make the house more functional, the renovation redirects the entry sequence by starting with a spacious mudroom in the back which has direct access to storage, pantry and powder rooms, before opening into the new grand open living space. The new open space falls on axis with the existing front door and the central connecting hallway, thereby connecting old and new.
To minimize cost, the addition is compact and efficient. To maximize serenity and also social interaction, the renovation hosts a minimal sophisticated palette filled with playful moments such as deck and roof overhangs, decorative niches, and fun finishes.
Type: Residential - Addition Renovation
Location: Arlington, MA
Status: Completed 2022
Credits: Architect: William Pevear Architects. Interior Designer: Steph Collins. Structural Engineering: RSE. Contractor: JSV. Photographer: Flaunt Boston.












