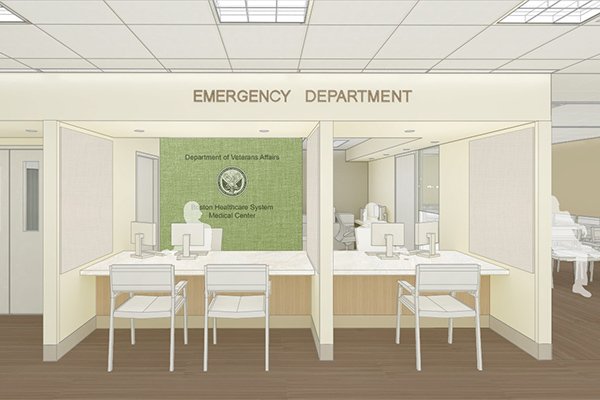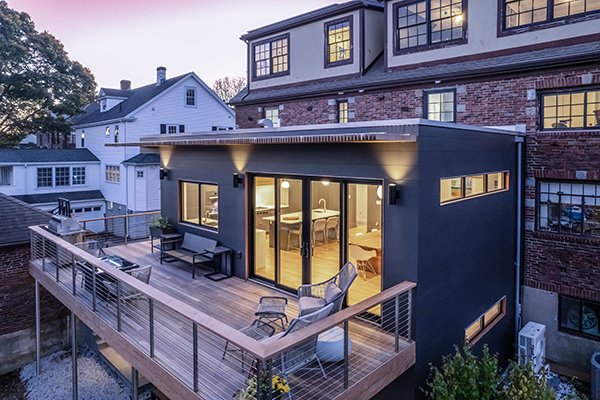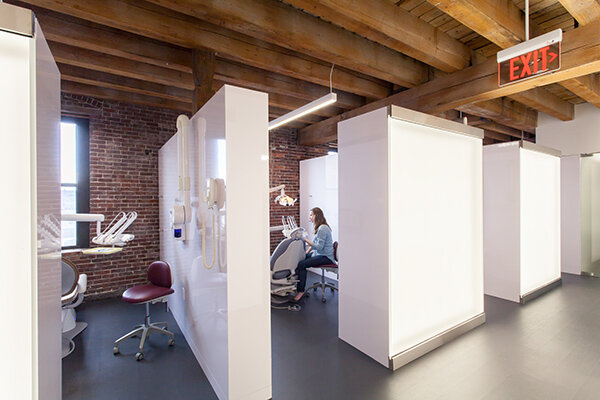BROOKLINE DENTAL CENTER
Brookline, MA
The challenge of this garden level/ basement space is to provide a light filled environment. Combined with a free plan layout, the project provides a spacious uplifting experience.
Illuminated frosted glass panels glow softly and reflect the limited natural light deep into the spaces. This language of light and open plan layout also strikes a balance between clinic operational requirements and simple refined elegance.
A warm walnut floor traces the non-clinical areas and wraps the wall at the waiting area to embrace the patients in a warm material. This reflects the clinic’s emphasis on the importance of patient comfort.
Type: Healthcare - Renovation
Size: ±1,400sf
Location: Brookline, MA
Status: Completed 2014
Credits: Architect: William Pevear Architects. Structural engineer: Richmond So Engineers, Inc. Photography: Rachellynn Shoen, Rachellynn Design.










