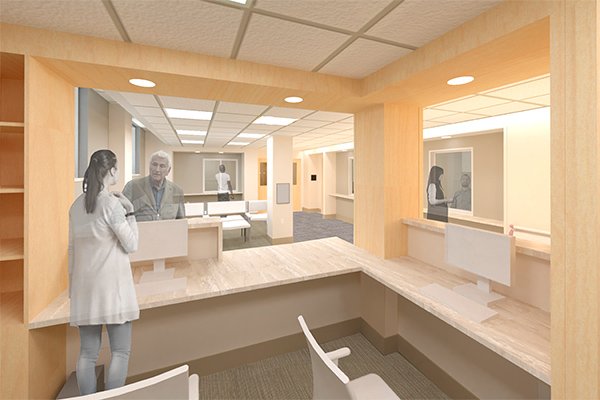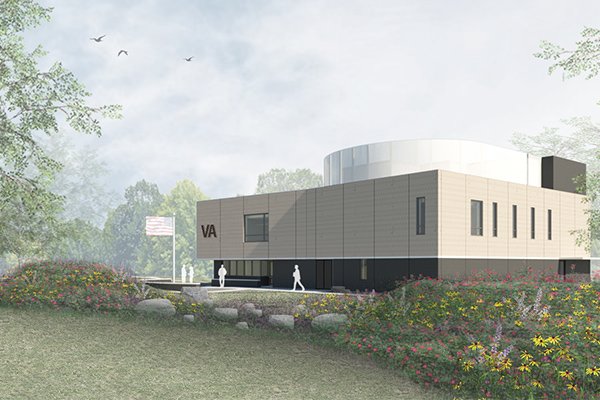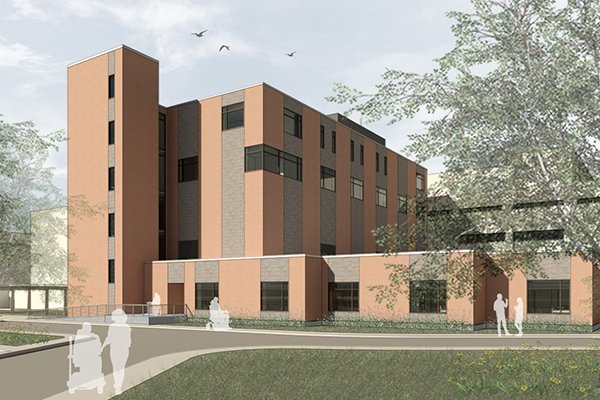VAMC EMERGENCY DEPT. RENOVATION
West Roxbury, MA
This goal of this gut renovation of the Emergency Department is to reorganize the layout to function better by increasing visibility and efficiency.
The design provides better staff visibility of exam rooms by opening the team work room on 3 sides and relocating all the exam rooms around the team work room. A simplified organization of patient processing and waiting allows for greater staff control, and a more efficient intake process.
As a teaching hospital the number of staff work stations is doubled to better facilitate teaching opportunities. The design also includes redesign of the individual exam rooms to proportions that allow for greater bedside access.
The mental health exam room is relocated to improve visibility and fully anti-ligature. Two exam rooms are set up for overflow mental health exam rooms with shutter doors, to conceal head wall and ceiling mounted systems when needed for mental health patients.
The design includes a shielded space for CT to be shared by the Emergency and Imaging departments. An additional AHU ties into ED mechanical systems to provide N+1 redundancy.
Type: Healthcare - Gut Renovation
Client: Department of Veterans Affairs
Size: 12,055 sf
Location: VAMC West Roxbury, MA
Status: Construction Documents
Credits: Architect: William Pevear Architects. MEP & FP Engineer: Alares.







