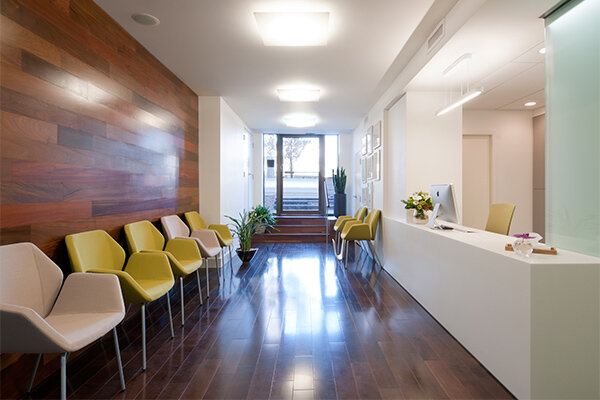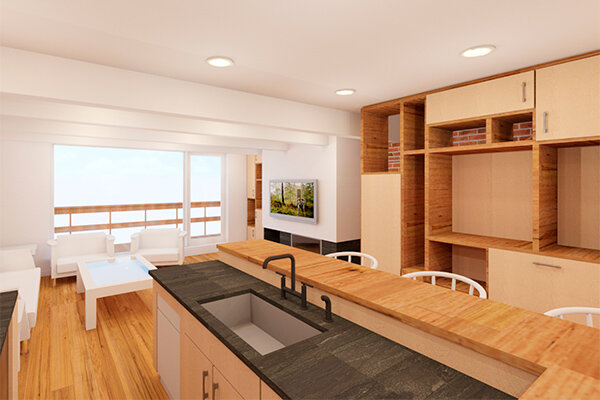LEWIS WHARF DENTAL
Boston, MA
The project balances the interplay of the raw wood timber, brick and iron shell space with free floating storage and partition objects. The precision of the reflective, translucent partition objects define the Operatories and accommodate functional storage and equipment requirements. These objects float in the shell space giving deference to the raw nature of the building but they allude to the modern and efficient contemporary practice.
Partial-height workstation “pods” define the treatment spaces without disturbing the openness of the office. The soft glow of the glass panels provide gentle light in the space.
The overall material palette reinforces the initial design solution and addresses the Client’s intention of evoking a modern and cutting edge dental care practice that still holds the idea of personalized care as a core value.
Type: Commercial - Renovation
Size: ±1,200sf
Location: Boston, MA
Status: Completed 2016
Credits: Architect: William Pevear Architects. Contractor: Marcor Builders. Photography: Santiago Garay & Cynthia Grabau Nest Photography.










