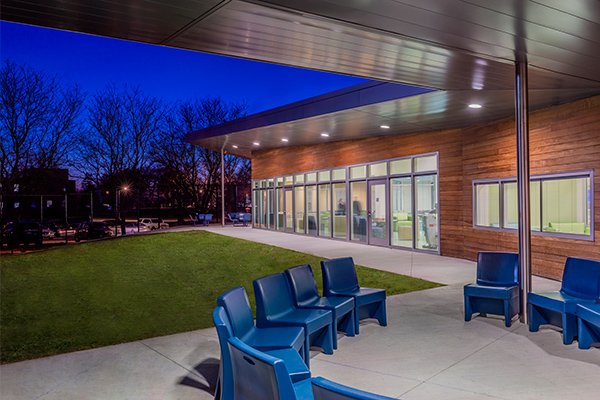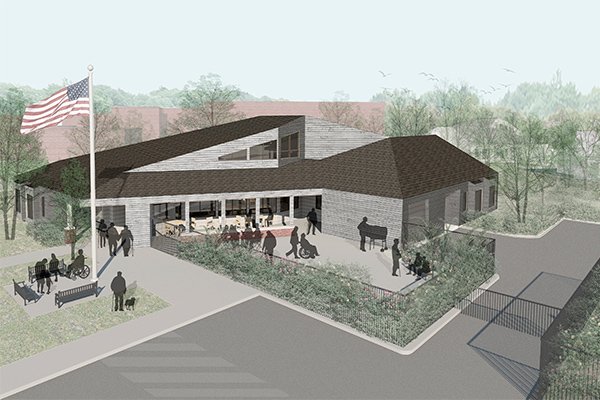VAMC WEST ROXBURY SCI/D
West Roxbury, MA
VAMC West Roxbury Acute Care Spinal Cord Injuries/Disorders project relocates the entire existing department on the ground floor and expands the square footage to provide much needed private and semi-private rooms for 30 Veterans.
Two interlocking circulation loops connect the residents with SCI/D treatment, rehabilitation and specialty medical services. Keeping the residential loop separate also allows for a clear delineation of their personal spaces and their therapy spaces with the former designed to be more home like than hospital.
Working closely with the VA Staff and the Paralyzed Veterans of America (PVA) group whose mission is to help paralyzed and disabled Veterans regain their independence after injury or diagnosis, the design of the new facility includes private exterior courtyard, private TV lounge with reading and gathering areas for friends and family.
The structure is designed for vertical expansion to allow for new PICU and surgical OR facilities above with an interstitial mechanical floor.
As an acute facility, the length of stay is limited for Veterans, but the semi-private and private bedrooms are designed to be home-like, and necessary medical infrastructure is often hidden or camouflage to be less “hospital” like.
Type: Healthcare - New Construction & Renovation
Client: Department of Veterans Affairs
Size: 16,700 sf addition &18,000 sf renovation
Location: VAMC West Roxbury, MA
Status: Design Development
Credits: Architect: William Pevear Architects. Civil Engineer: CDW. Structural Engineer: RSE Associates. MEP & FP Engineer: Alares.










