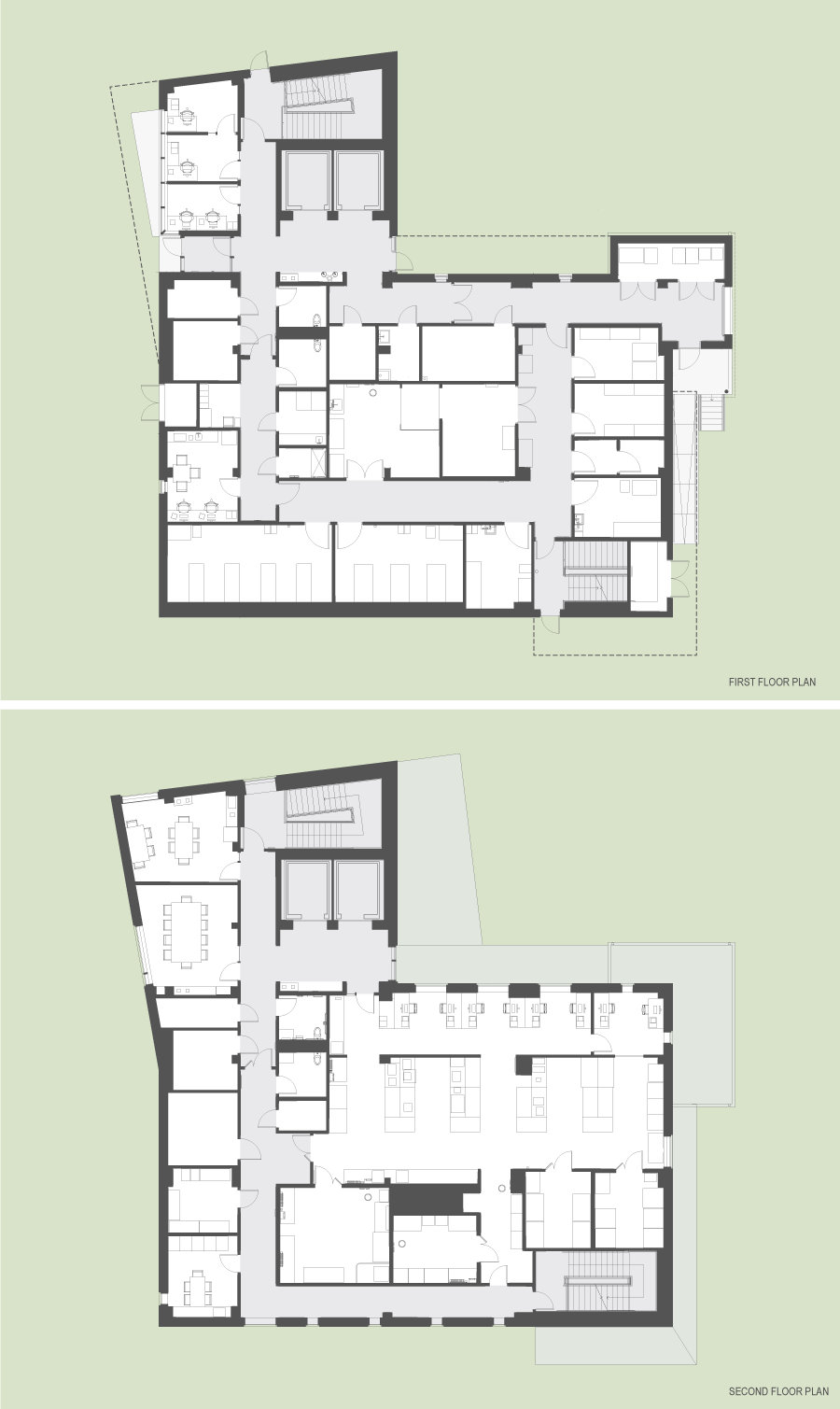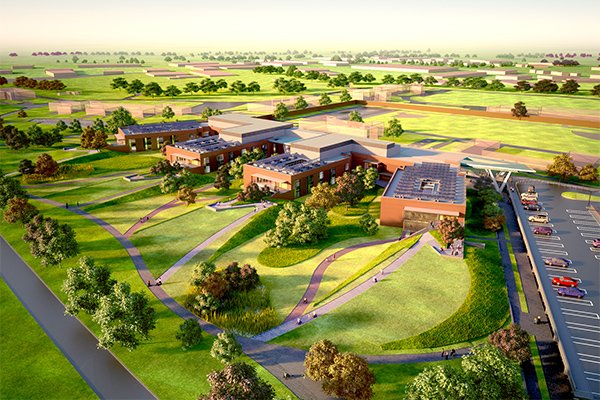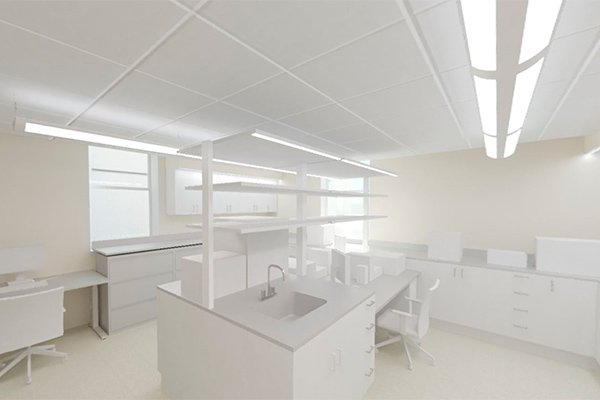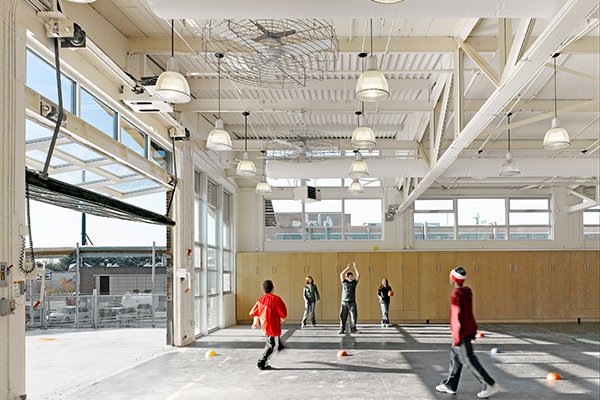VA BEDFORD RESEARCH LAB
Bedford, MA
The project is a new home for the VA’s continuing research to address specific medical conditions our Veterans often suffer from including CTE.
Security was of paramount importance. In addition to minimized public access, off-site parking, and blast-resistant concrete sandwich panels; a series of landforms, drainage swales, and rock gardens act as passive anti-vehicular barriers.
The landforms and swales also support ecological restoration and establish a nature-based outdoor environment for the staff to take relaxing breaks in, all while reducing maintenance costs. Seeded with local wildflowers and meadow grasses, these mini-ecosystems encourage habitat growth.
The new 2 story lab is phase 1 of 4 with the intent to provide new state of the art research facilities and consolidate VA research into one area of the Bedford campus.
Approved by the State Office of Historic Preservation (SHPO), the modern architectural design complements the historic VA Campus by maintaining an intimate human scale in an analogous color palette.
Although an efficient and compact footprint, the facility includes Wet and Dry Labs; shared tissue culture and processing rooms; equipment rooms for fume hoods and ultra low freezers; conference rooms, staff breakrooms, and office space; a secure loading dock; and a full ARF complete with autoclaves, cagewash, procedure, isolation.
The lab layout – with a centralized ARF – is expandable and adaptable.
Type: Institutional – New Construction
Client: Department of Veterans Affairs
Size: 15,000 sf
Location: Bedford, MA
Status: Design completed 2023
Credits: Architect: William Pevear Architects. Structural Engineering: RSE with SGH for Blast Analysis. MEP & FP: Alares. Civil: CDW. Cost Estimating: Ellana.










