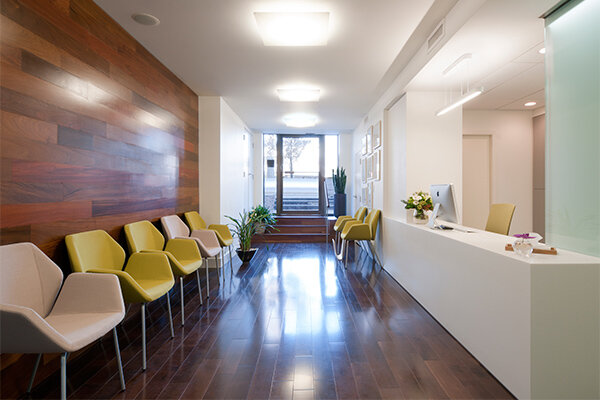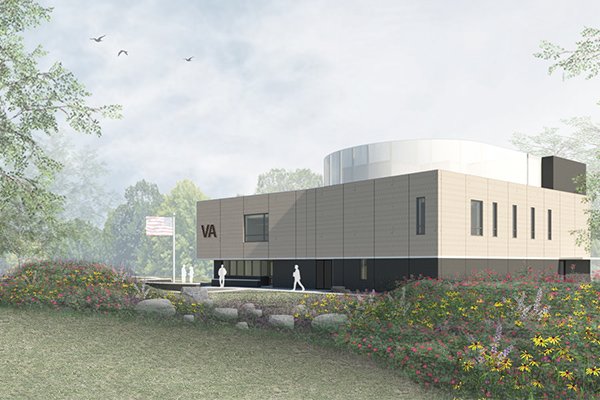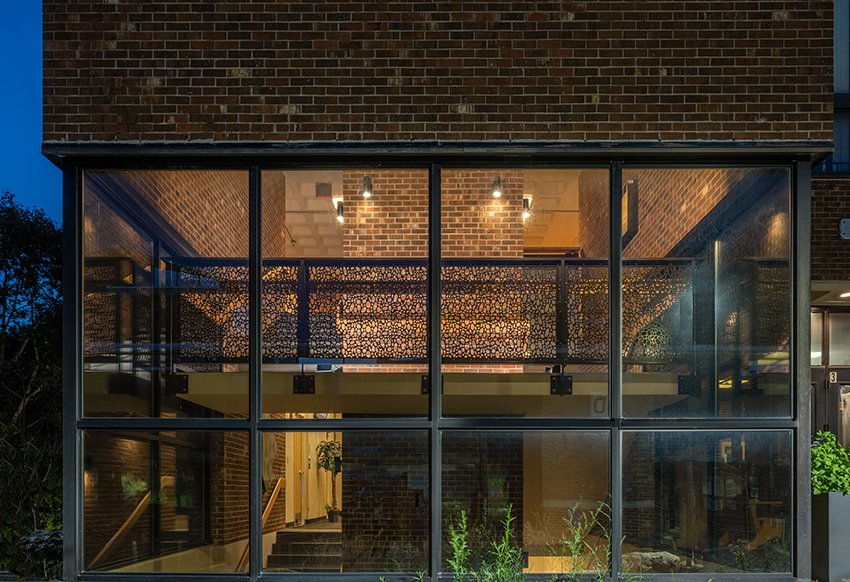HUB RECRUITING
Bedford, MA
Reflecting the firm's collaborative and dynamic approach, Hub's new space encourages collaboration and productivity. A centralized kitchen and break room area is the spatial hub, forming both the focal point and cultural center of the connected spaces.
A roof access ladder was intentionally exposed to open the plan in a whimsical way. This existing, and necessary, element would otherwise limit open plan flow or need a costly relocation. Instead, this potential impediment has become a feature in the space.
A playful use of bold colors - red, green and blue - make for a dynamic and fun environment. The space becomes more active as colors and patterns spill across material transitions on floors. Accent color walls visually overlap and change as you walk through.
Type: Commercial – Renovation
Size: ±3,400 sf
Location: Bedford, MA
Status: Completed 2015
Credits: Architect: William Pevear Architects. Photography: Santiago Garay & Keitaro Yoshioka.










