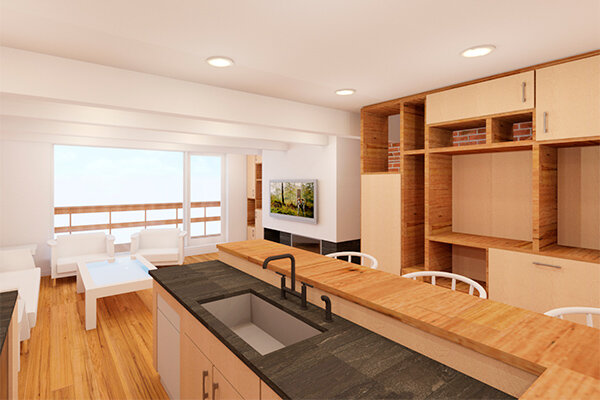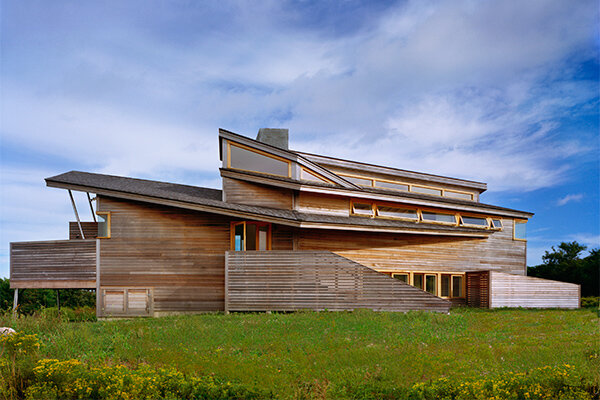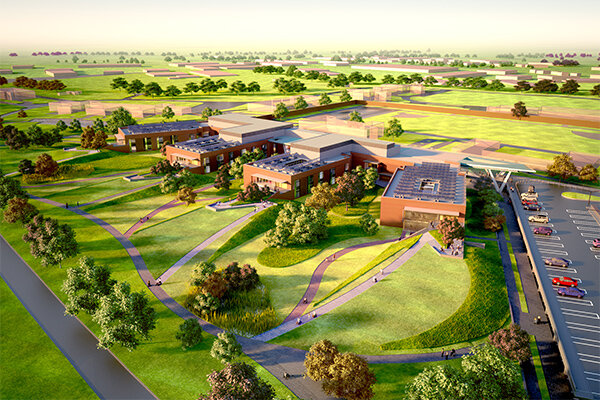BOSTON RESIDENCE
Boston, MA
Natural light and its inherent mutability are the focus of this architectural investigation. Here it is used as a material to enhance one’s experience of the space and understanding of the sun’s movement across the sky.
Different areas of activity within the open space are accentuated by clusters of light wells located over the dining table and kitchen island. Each light well has a different orientation to the sky that brings in varied and undulating shafts of light during the day.
A single continuous slice of natural light at the perimeter defines a “proscenium” of the ceiling plane and produces the same play of light and shadow across the vertical surfaces.
Type: Residential – Renovation / Addition
Size: ±2,000 sf
Location: Boston, MA
Status: Completed 2005
Credits: Architect: William Pevear at Maryann Thompson Architects. Photography: Anton Grassl.









