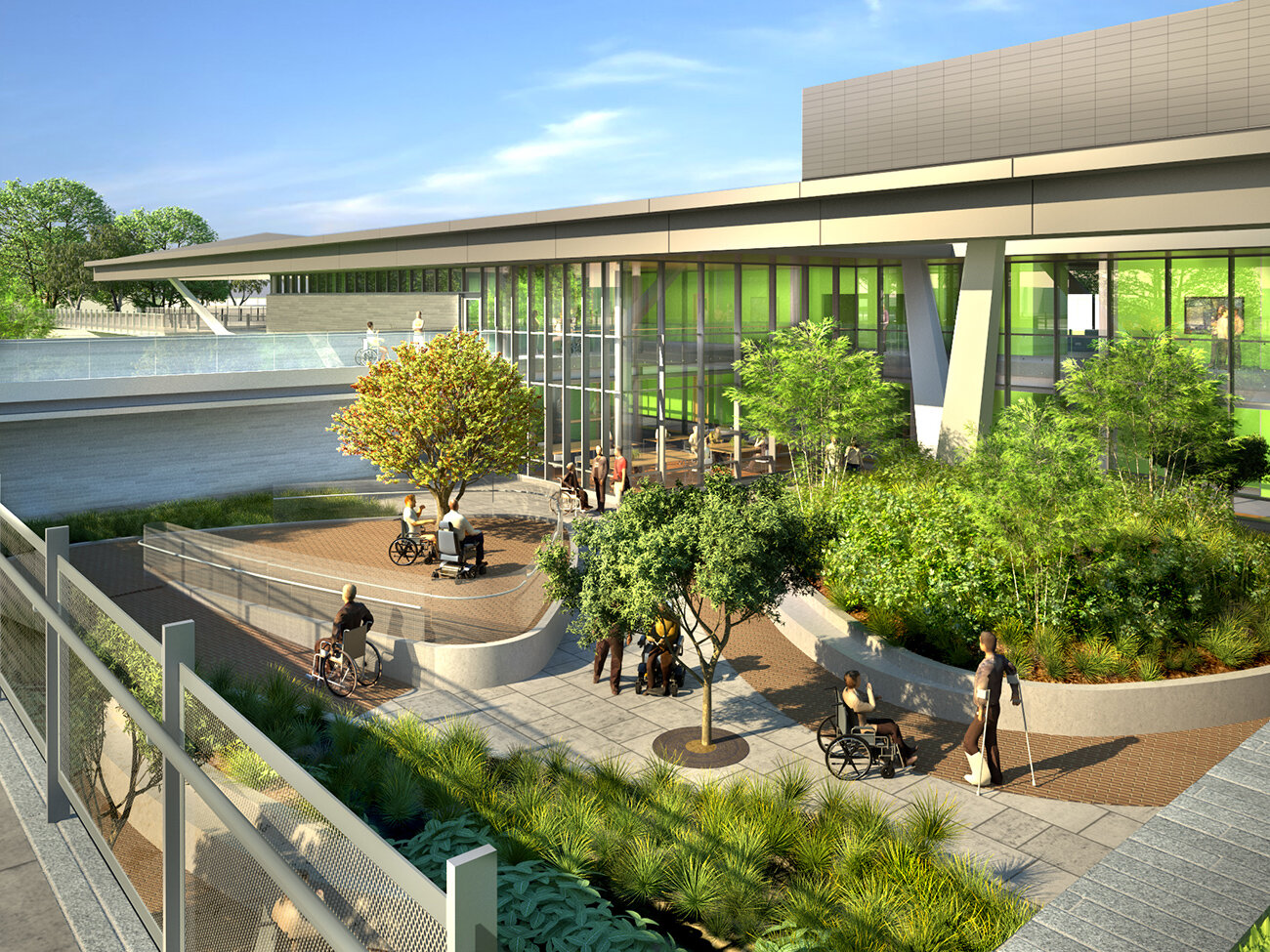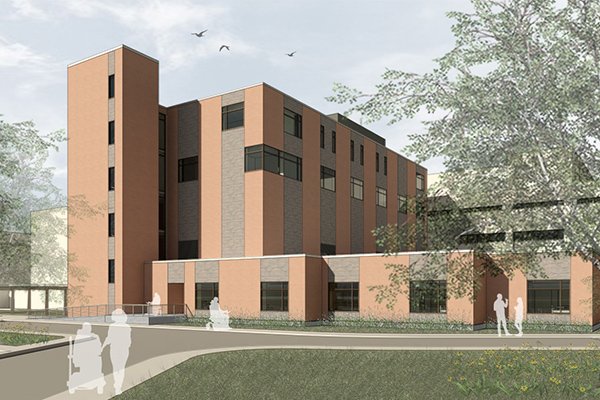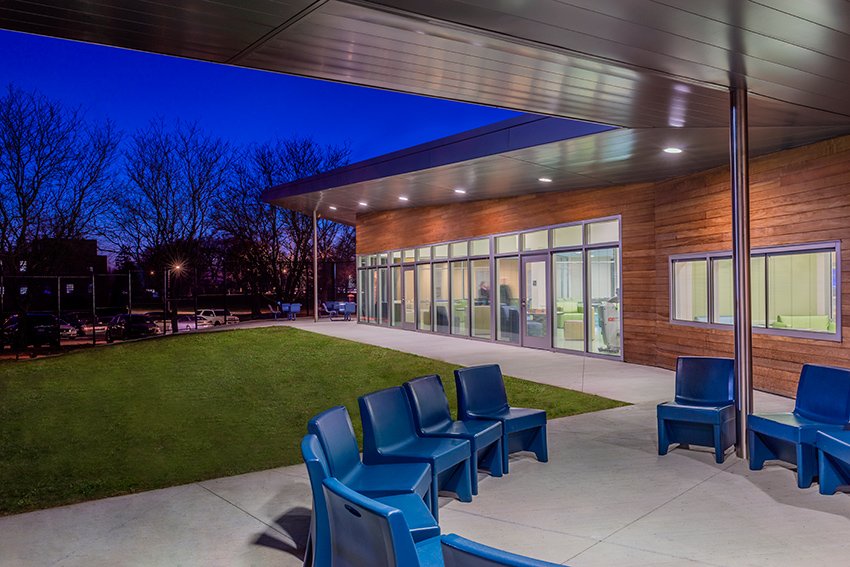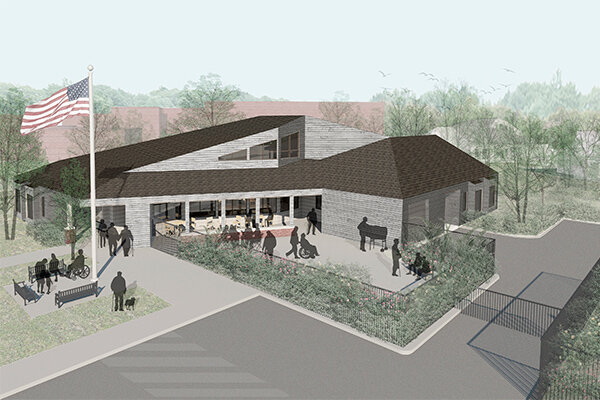VAMC BROCKTON SCI/D LONG-TERM
Brockton, MA
The VAMC Brockton new SCI/D Long-Term Hospital supports 96 veterans with spinal cord injuries and disorders, providing private bedrooms, living spaces, therapy, medical facilities, and connections to exterior environments for recreation and therapy.
Each floor of the two-story building has direct access to grade providing global accessibility for residents. Grouped into "neighborhoods", each floor is subdivided to provide more personalized and localized dining and support spaces.
The project follows Green House and Small House design and care principles, offering a home-like environment that provides our Veterans with the privacy and dignity they deserve. The necessary medical equipment and infrastructure is provided at each bed, including head wall services for power and gases; these are concealed behind wall panels to retain the home-like feeling for the residents. The typical large workstations for skilled nursing are replaced with more discreet touch-down and charting stations. To reinforce the concept of the Small House principles, staff are encouraged to share kitchen tables with residents.
Type: Healthcare – New Construction
Client: Department of Veteran Affairs
Size: 185,000 sf
Location: Boston, MA
Status: Design Development
Credits: Architect: William Pevear at Payette. Civil Engineer: CDW. Structural Engineer: Lim Consultants, Inc. MEP & FP Engineer: BR+A.








