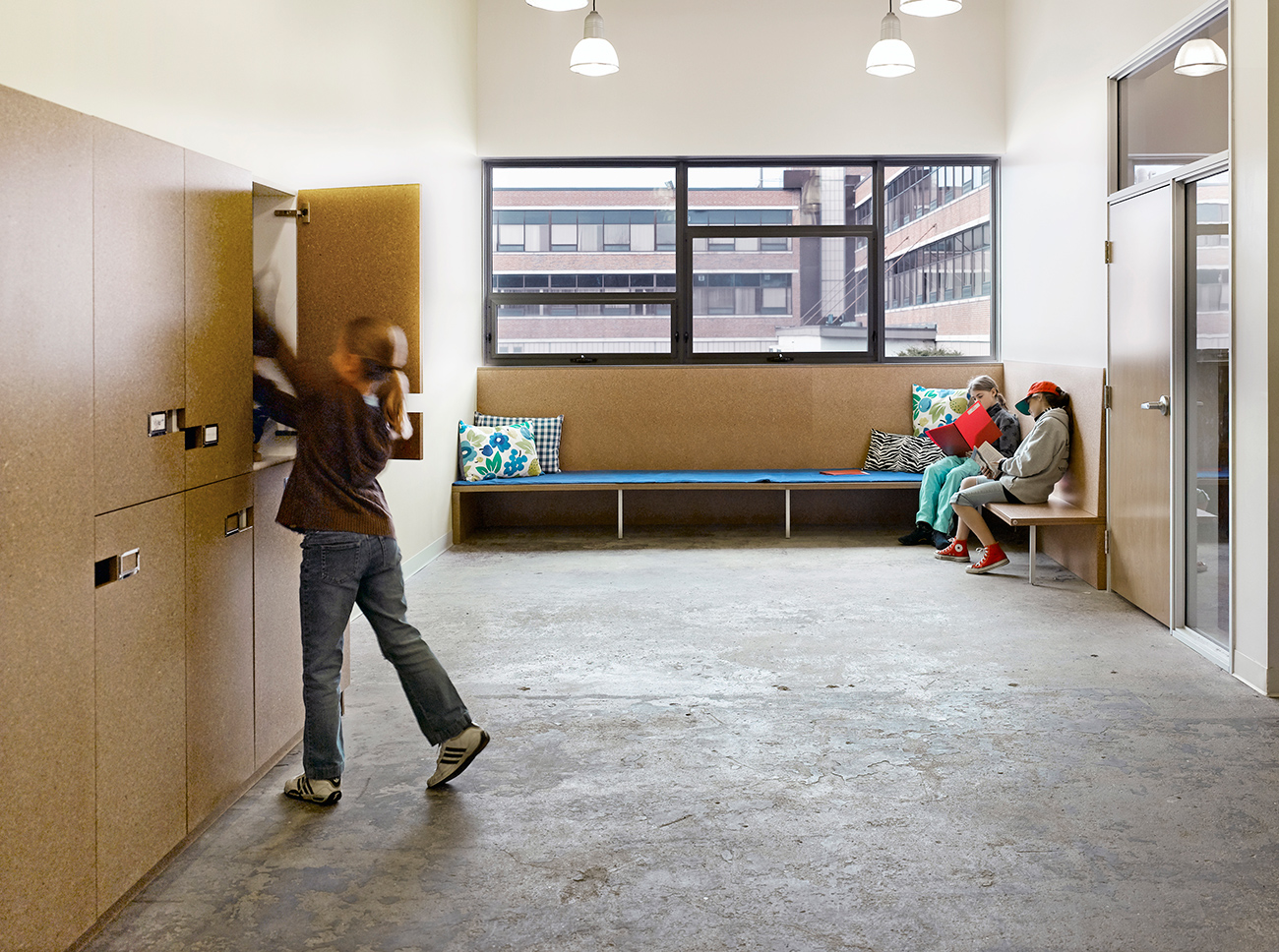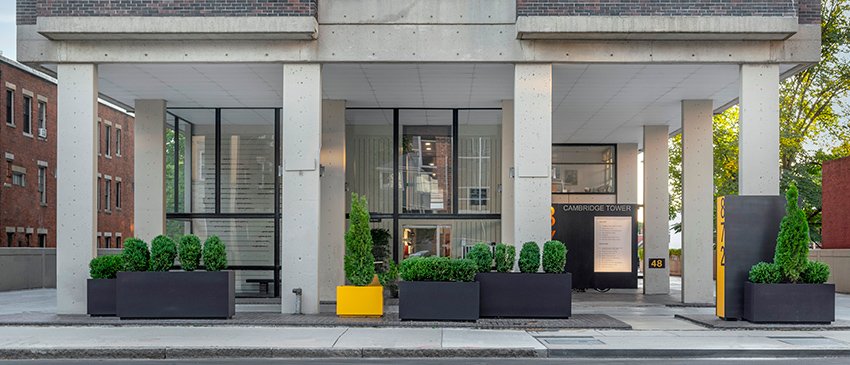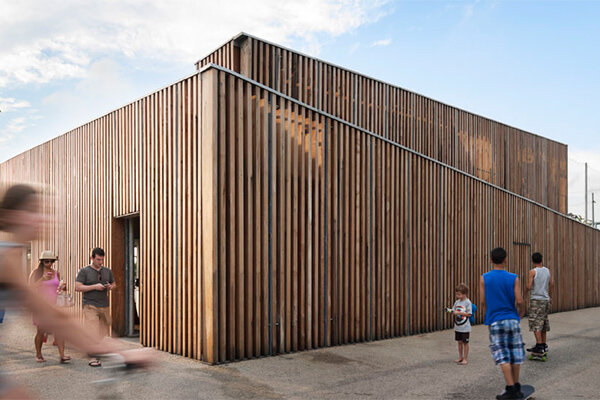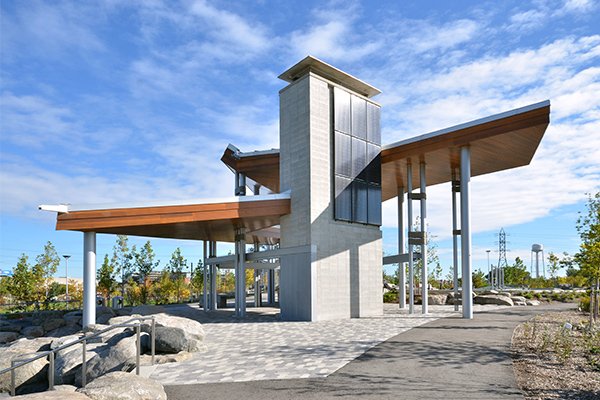ATRIUM SCHOOL
Watertown, MA
As an existing structure located on an industrial street, the primary gesture of re-orienting the entry to the “back yard” prioritized the domestic qualities of the neighborhood and provided a safe and sheltered environment away from the grit of the industrial street front.
Inside the open area of the existing shell, design emphasis was placed on providing flexible spaces that connected the various cycles of the school’s routines; these adapt daily, seasonally and annually, with the natural regional cycles as a way of reinforcing the child’s connectivity to their environment. Emphasis was placed on sustainable practices and construction. This project was designed and constructed in less than 10 months
Type: Institutional - Adaptive Re-use Renovation
Size: ± 14,860 sf
Location: Watertown, MA
Status: Completed 2006
Credits: Architect: William Pevear at Maryann Thompson Architects. Civil Engineer: Gala Simon Associates. Landscape Architect: Landworks Studio. Structural Engineer: Richmond So Engineers, Inc. MEP & FP Engineer: Wozny Barbar Associates. Sustainability Engineer: The Green Engineer. Photography: Anton Grassl.











