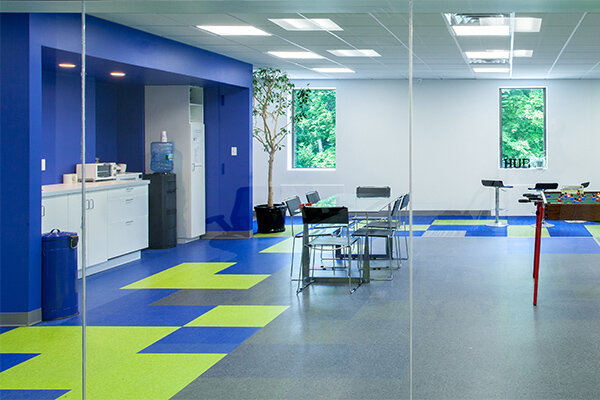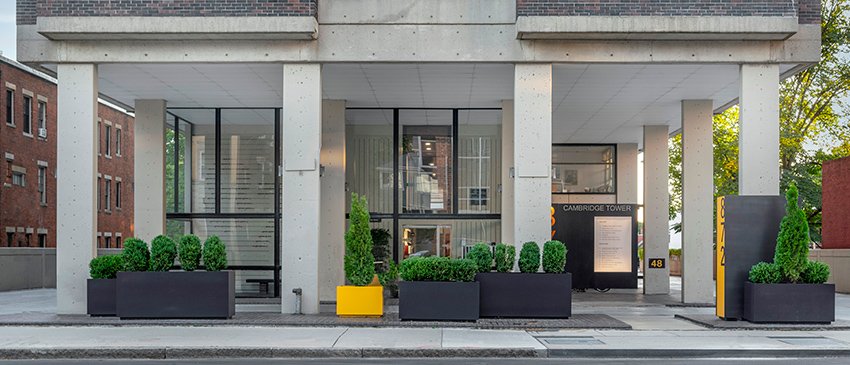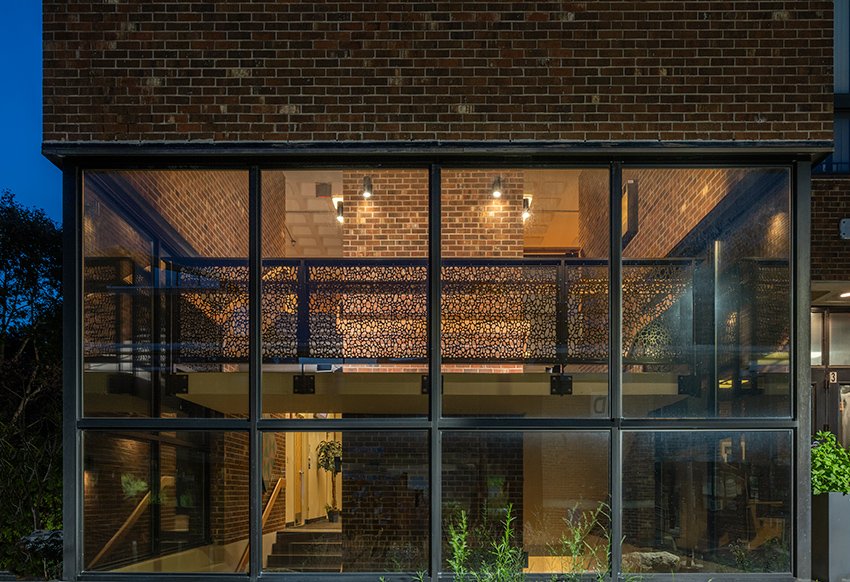PSHMC CORRIDOR
Hershey, PA
Penn State Hershey Medical Center, a preeminent teaching and research hospital, has seen rapid growth over the past few decades. Like most larger institutions, interconnected space expansions often result in labyrinthine and/or relentlessly long interconnecting corridors. The simple design solution uses vinyl composite sheet flooring for wainscot wall-protection with complementary flexible vinyl wall covering above. This adds color and reduces the monotony of the "endless" corridor. This approach produced a cost-effective approach to wall protection for a corridor that is highly trafficked, connecting the College of Medicine, Emergency Department, new Cancer Institute, and campus Cafeteria.
Type: Renovation
Client: Penn State Hershey Medical Center
Size: ±12,000 sf
Location: Hershey, PA
Status: Completed in 2014
Credits: Architect: William Pevear at Payette. Lighting Design: Available Light.







