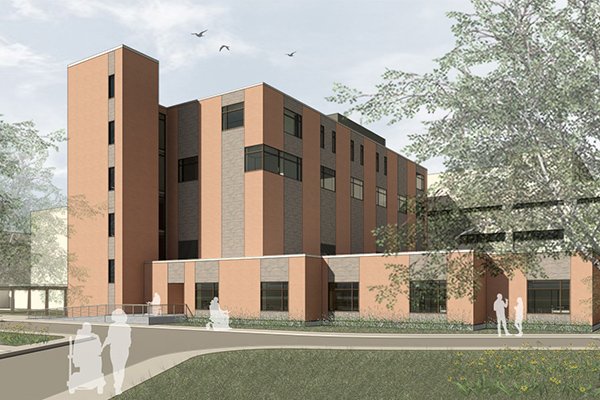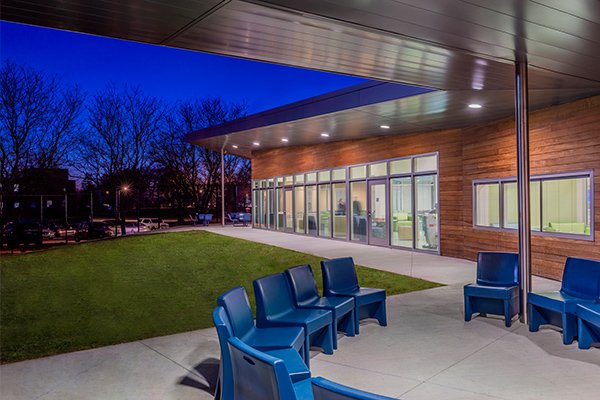HAITI PEDIATRIC HOSPITAL
New Jerusalem, HAITI
The first goal of this project was to locate a small pediatric hospital closer to the population displaced by the 2010 earthquake that catastrophically impacted Haiti. The new location brings medical care closer to the population in need, who previously were a day's travel from facilities. Secondary to providing a more accessible location for health services, the new hospital generated localized economic growth in the heart of a new population center.
Overall, the design intent was to provide a sustainable facility that would be self-reliant for basic needs such as water, energy and even food using simple and site specific technologies that would allow the facility to be easily built, maintained and operated locally.
Type: Healthcare - New Construction
Size: ±34,000 sf
Funding: Sustainable Healthcare Haiti (non-profit)
Location: New Jerusalem, Haiti
Status: Master Planning
Credits: Architect: William Pevear at Payette.






