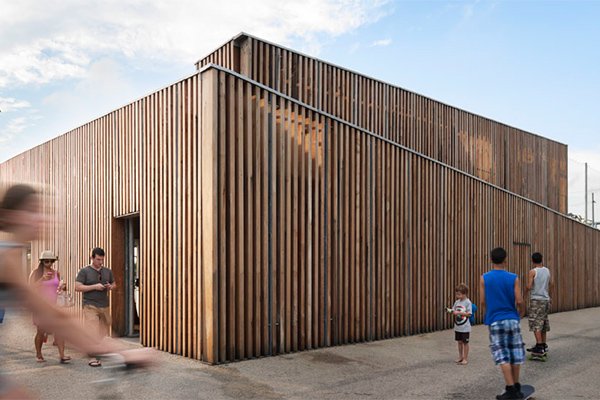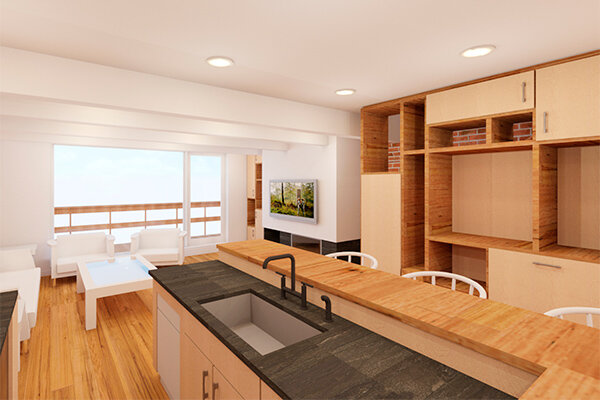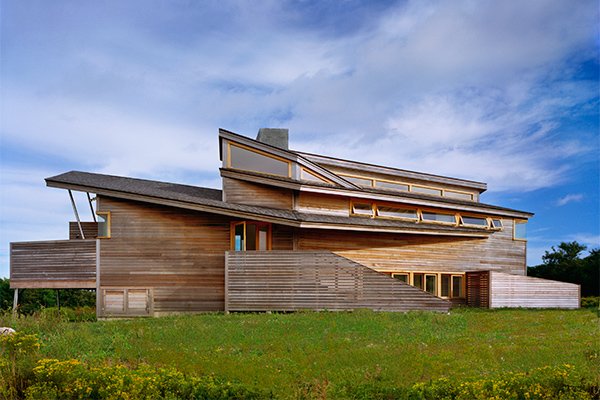AQUINNAH HOUSE
Aquinnah, Martha’s Vineyard, MA
To minimize the impact on the original design - a system of prefabricated barn structures designed by artist/architect Adam Kalkin - the addition connects to the surface of the existing house keeping the playful and intricate relationship of the overlapping structural systems and circulation.
There were significant Planning and Zoning requirements for this project.
Occupants are required to enter the new spaces through original sequences and at the moment of contact between old and new, the skin is peeled back, allowing circulation to flow around the structure.
Type: Residential – Addition / Renovation
Size: ±900sf Addition
Location: Aquinnah, Martha’s Vineyard, MA
Status: Completed 2004
Credits: Architect: William Pevear at Maryann Thompson Architects. Structural Engineer: Richmond So Engineering, Inc. Contractor: Dana Hodsdon Inc. Photography: Chuck Choi & Stephen Lee.









